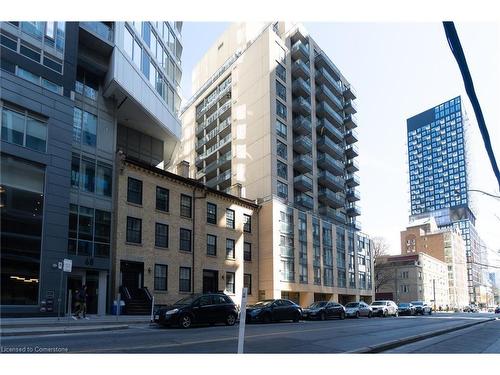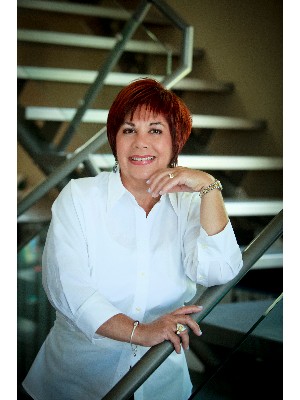








Phone: 519.747.2040
Fax:
519.747.2081
Mobile: 519.572.0334

7 -
180
NORTHFIELD
DR
WEST
WATERLOO,
ON
N2L 0C7
| Building Style: | Apartment |
| Floor Space (approx): | 595 Square Feet |
| Bedrooms: | 1 |
| Bathrooms (Total): | 1+0 |
| Zoning: | R2 |
| Architectural Style: | 1 Storey/Apt |
| Association Amenities: | Concierge , Fitness Center , Party Room , Sauna , Other |
| Construction Materials: | Brick |
| Cooling: | Central Air |
| Heating: | Forced Air , Natural Gas |
| Driveway Parking: | None |
| Laundry Features: | In-Suite |
| Lot Features: | Urban , Hospital , Place of Worship , Public Transit , Shopping Nearby , Subways |
| Roof: | Other |
| Sewer: | Sewer (Municipal) |
| Water Source: | Municipal |
| Window Features: | Window Coverings |